
Community-Based Design & Planning
We work primarily with community organizations, schools, and other public-facing projects on designing and planning spaces that strengthen connection to place. Our approach combines ecological design, practical building experience, and systems thinking to create functional, regenerative spaces and systems that serve real community needs. Whether it’s a garden, outdoor classroom, community food space, composting system, or shared gathering area, we support the full process—from idea to implementation, and beyond.
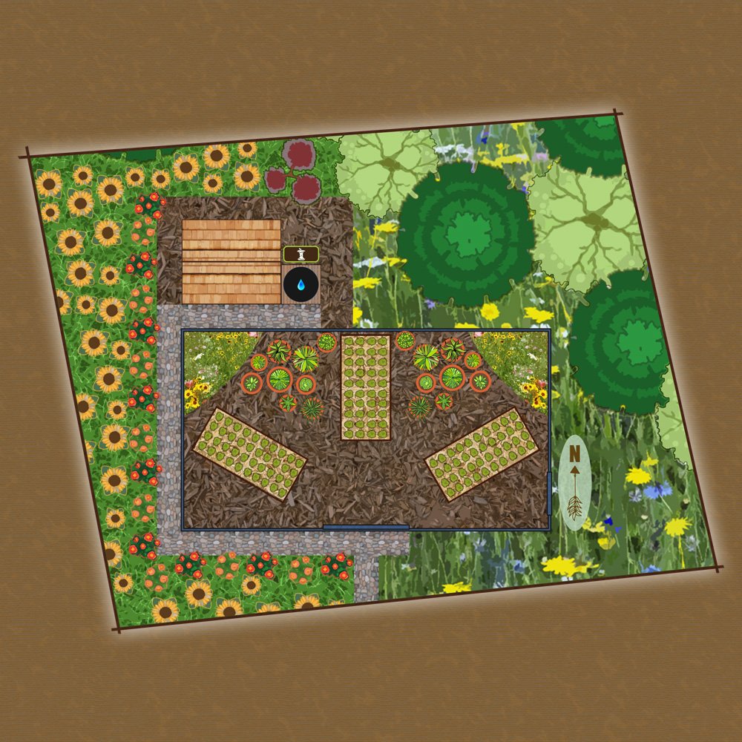

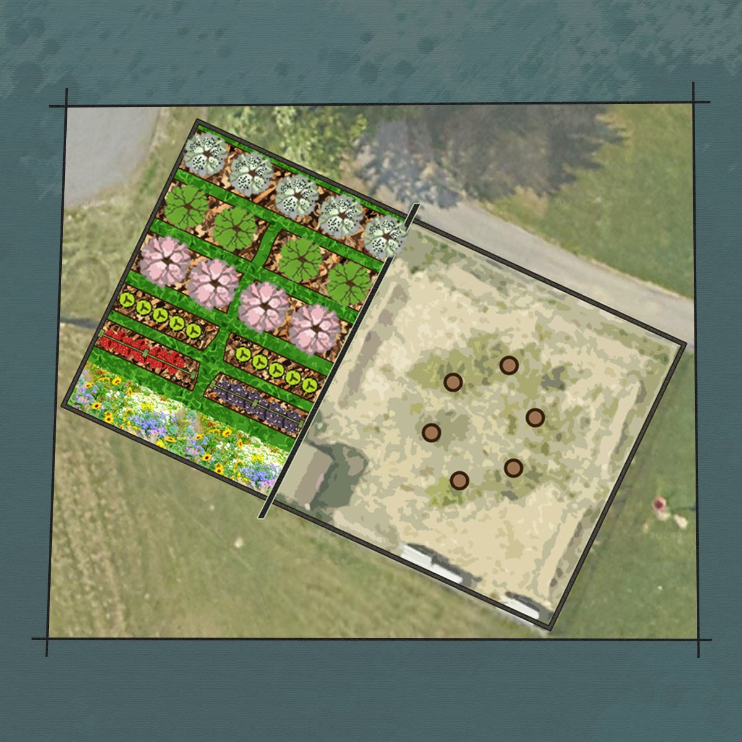
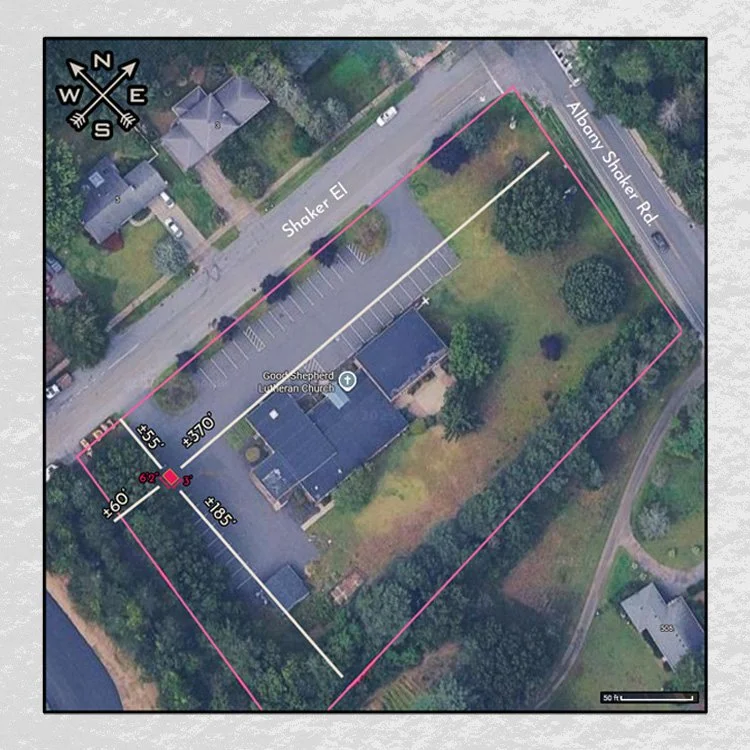
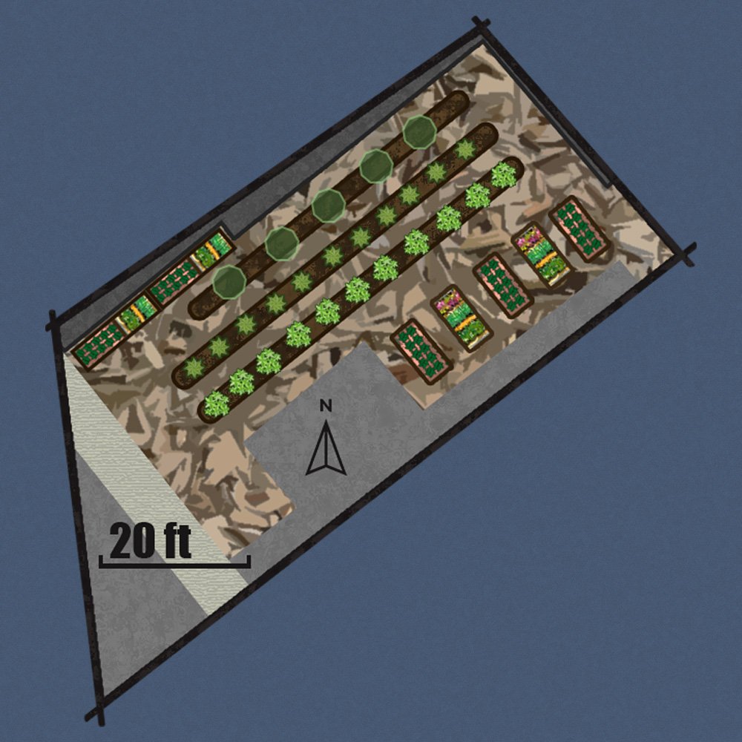
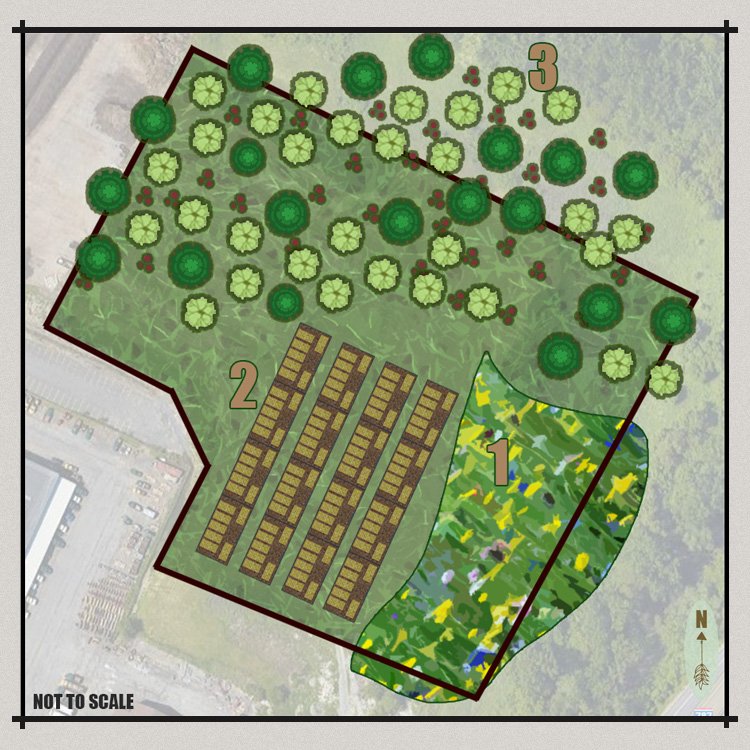

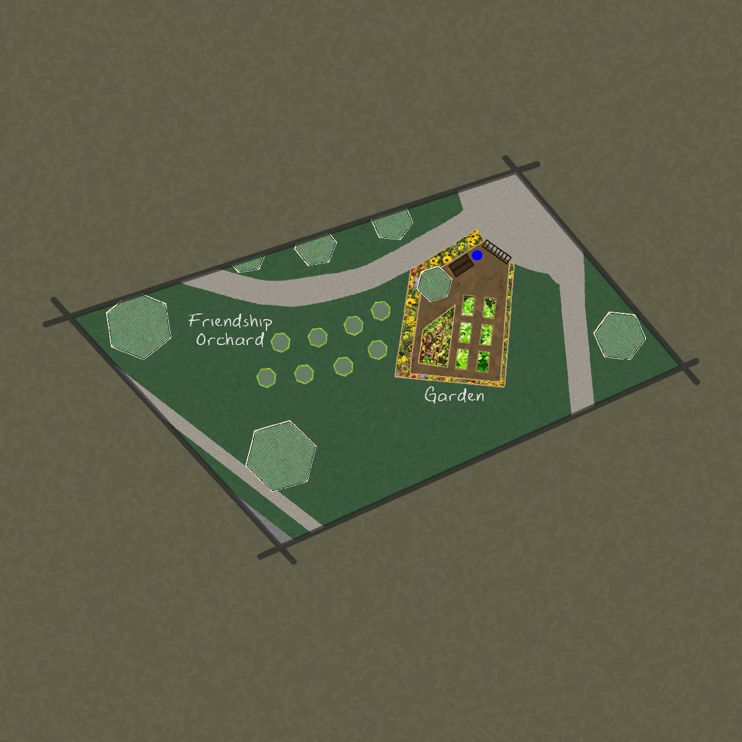
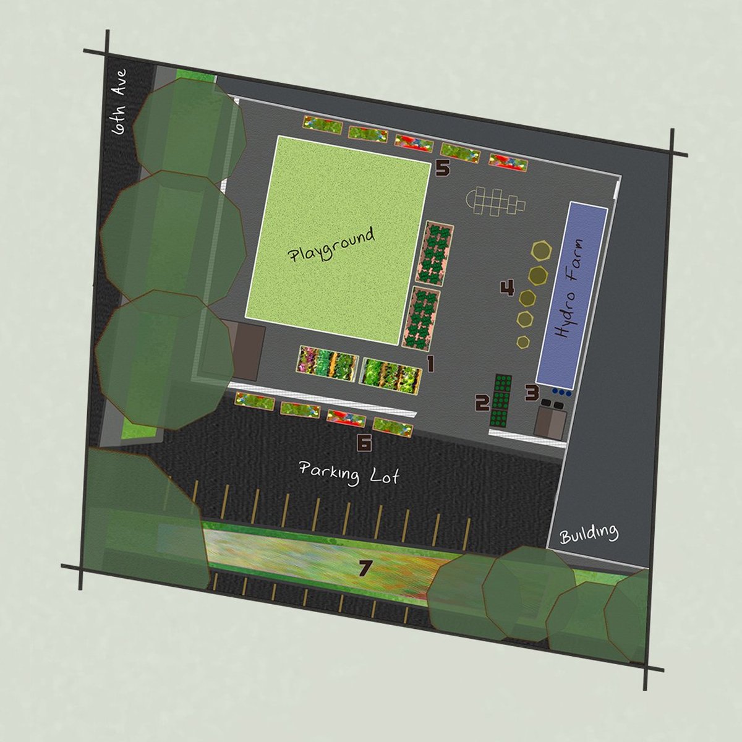
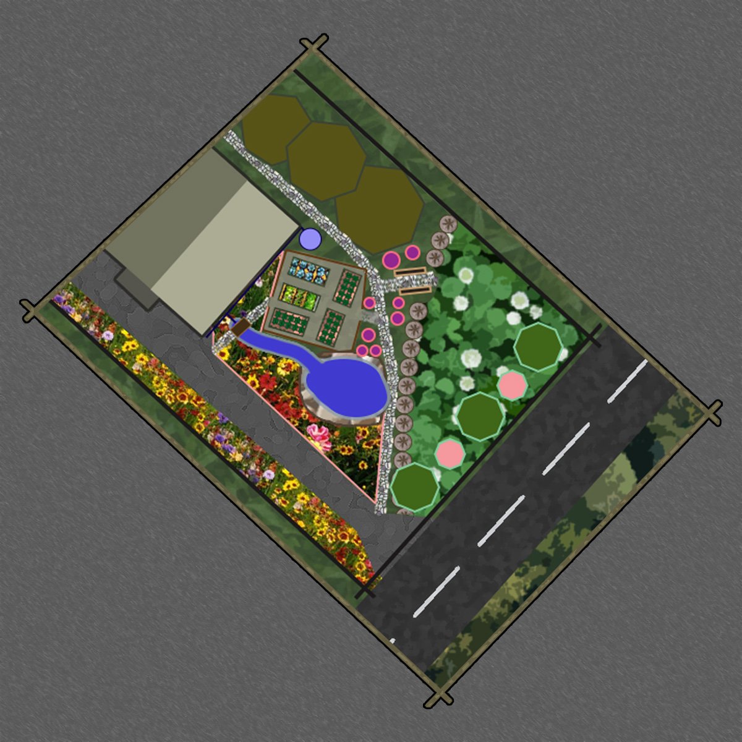
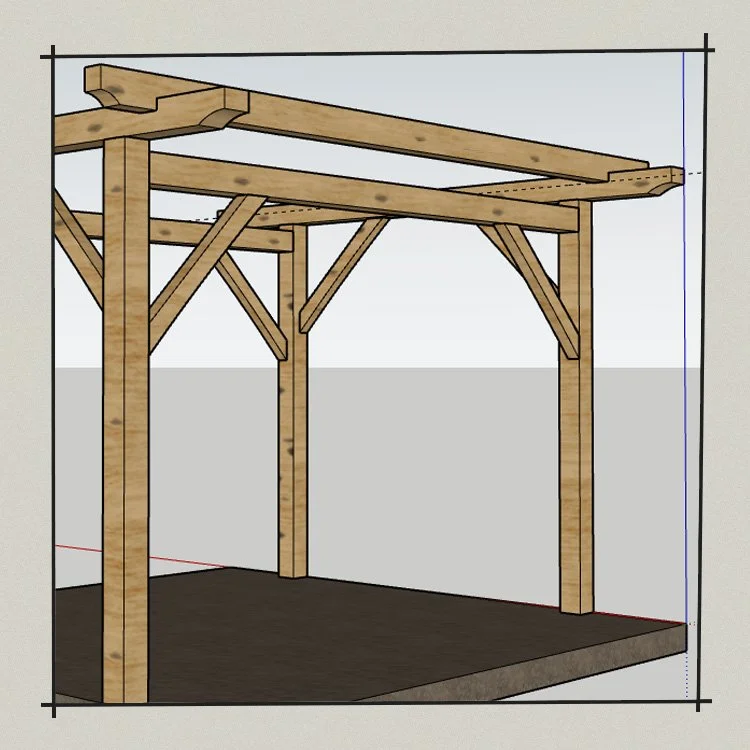
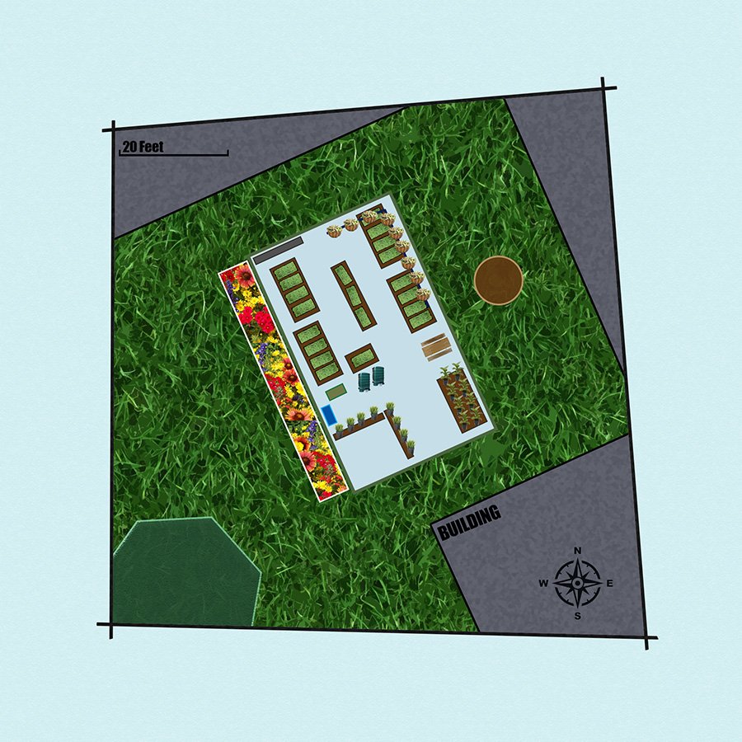
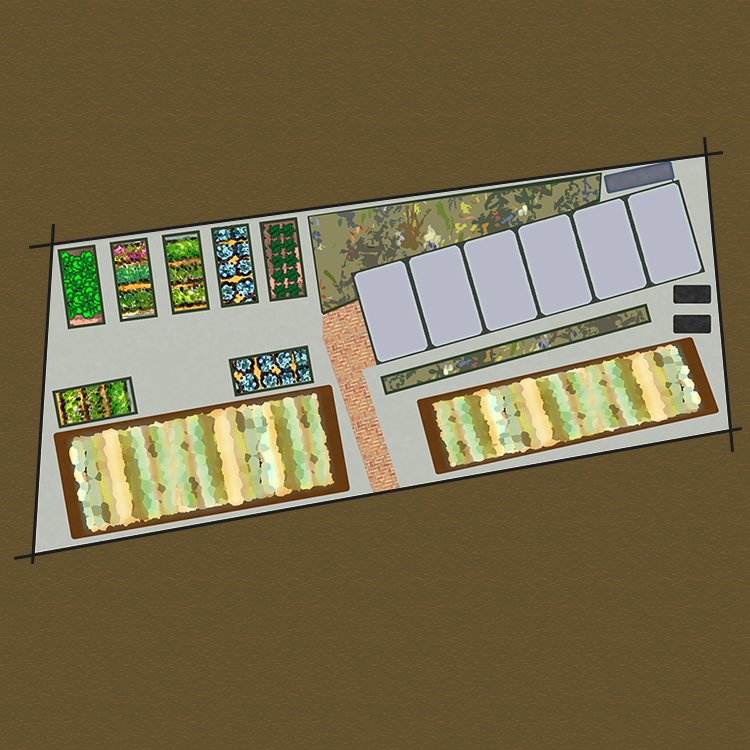
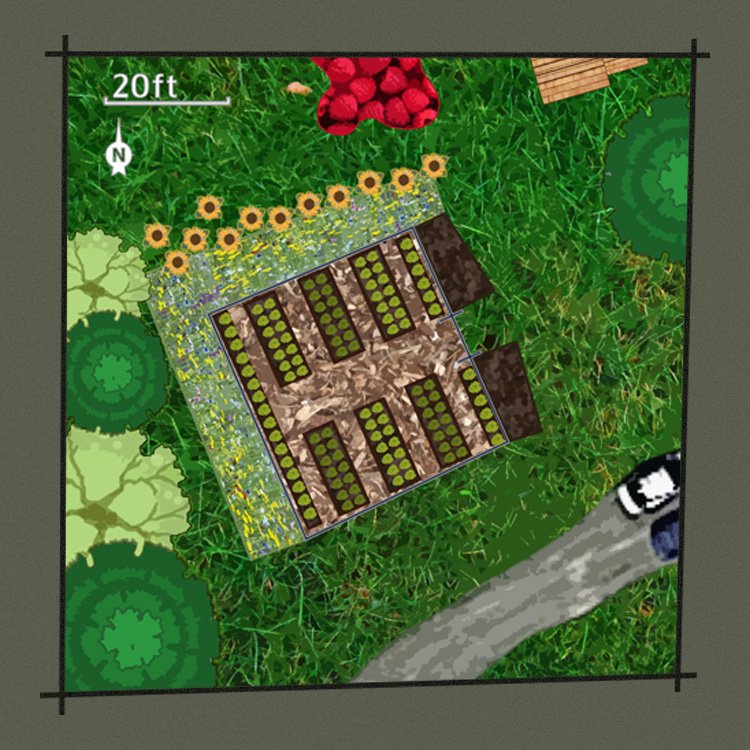

How It Happens
-
We begin by understanding the site, the people who will use it, and the goals of the project.
We can provide complete design documentation, including:
2D site plans and scaled layouts
CAD renderings and visualizations
Structural drawings and build details
Planting plans and seasonal considerations
Materials recommendations and cost-appropriate options
Designs are place-based, implementable, and accessible—meant to be used, not filed away.
-
Many groups know what they want but may not know where to begin. We help clarify the scope, timeline, and steps needed to bring a project to life.
Planning support can include:
Phasing and timeline development
Budgeting and funding guidance
Volunteer coordination strategies
DIY vs. contractor assessment
Maintenance and long-term stewardship planning
This is where your idea becomes a roadmap—not just what will be built, but how it will happen.
-
We stay connected through the build phase to ensure the project is carried out as intended. Our role depends on client needs—we can provide hands-on support, act as a guide, or help coordinate community involvement.
Implementation support may include:
On-site consulting during installation
Build days and volunteer leadership
Layout staking and material sourcing
Guidance for contractors or facilities staff
Final walkthrough and post-build and/or install check-ins
Our goal is not just a completed project—but a space people feel ownership of and know how to care for.

